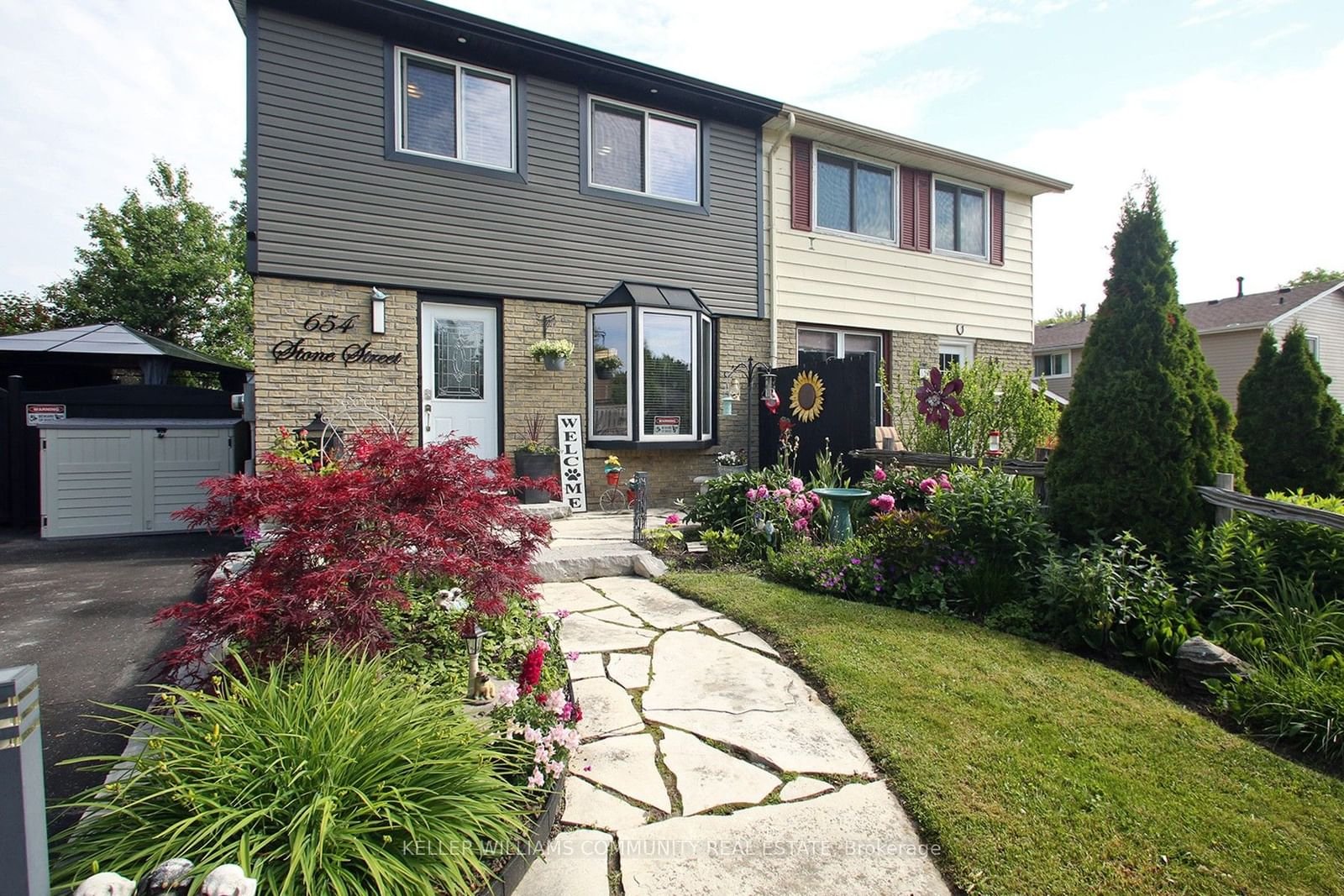$679,000
3-Bed
2-Bath
Listed on 6/29/24
Listed by KELLER WILLIAMS COMMUNITY REAL ESTATE
Welcome To This Stunning 3-Bedroom, 2-Bathroom Home With A Separate Entrance To The Basement, Making It Great Potential for A Basement Apartment. This home Showcases Modern Elegance And Functionality. Located In The Lakeview Community, One Of Oshawa's Most Sought-After Areas, This Home Is Just A Few Minutes From Lakefront Trails And Schools. The Property Has Been Beautifully Renovated, And Freshly Paint Inside And Out. The Combined Living And Dining Areas Create A Perfect Space For Entertaining. The Kitchen Boasts Plenty Of Cabinet Space, A Quartz Countertop, With Stainless Steel Appliances. The Primary Bedroom Is Spacious And Inviting. The Finished Basement Includes A Large Laundry Area With A Washer And Dryer. The Private Fully Fenced Backyard Features A Gazebo And Storage Shed (2024). Other Updates Include A New Exterior Siding And New Eaves Trough (2023), Potlights (2020), A Gas Line hookup for The BBQ, And A Roof Replaced In 2014. Both bathrooms Have Been Meticulously Renovated. Making This Home Move-in Ready.
Existing: S/S Fridge, Stove, B/I Dishwasher, Microwave, Washer, Dryer, All Electrical Light Fixtures And All Window Coverings. Backyard Shed. (7X5 BBQ Metal Gazebo) & (9x8 Deck Gazebo With Screen & Curtain).A/C As Is.
To view this property's sale price history please sign in or register
| List Date | List Price | Last Status | Sold Date | Sold Price | Days on Market |
|---|---|---|---|---|---|
| XXX | XXX | XXX | XXX | XXX | XXX |
E8489826
Semi-Detached, 2-Storey
6+3
3
2
2
2
Central Air
Finished, Sep Entrance
N
N
Brick Front, Vinyl Siding
Forced Air
N
$3,468.00 (2023)
132.00x44.00 (Feet)
